Why update our Standards?

The City of Brevard is updating its Architectural Standards for the first time since their debut in 2006. These changes aim to address new building materials, changing construction trends, and the modern desires of community stakeholders, as well as correcting for oversights of the last two decades.
The new standards will contribute to Brevard’s quality of life, with the ultimate goal of ensuring new development and investment in existing structures will enhance the character of the community for a strengthened sense of local identity.
This project will analyze the existing standards and their results, their strengths and challenges as perceived by the community, and will identify potential overlay areas for additional architectural guidance. To improve user-friendliness, the updated Architectural Standards will be paired with a Visual Standards Report, which will explore the changes in a graphically oriented fashion before they are codified.
Review New Visual Guidelines
Brevard’s Architectural Visual Guidelines were developed to ensure the upcoming Architectural Standards will reflect the community’s distinct historical design cues and aesthetic preferences for the future. This document explores the city’s architectural heritage, existing examples favored by the public, sources of inspiration, and the unique styling cues that define each of five character areas.
Though formally adopted by the Brevard City Council in June 2024, these Visual Guidelines are not legal regulations. Instead, they serve as a community-driven representation of what Brevard was, is, and would like to become.
During the next project stage, these guidelines will be strategically codified into Architectural Standards, which will regulate aspects of building appearance for new construction and renovations. Under North Carolina state law, 1-4 unit residential homes will be exempt.
Community Feedback Map
Workshop Engagement
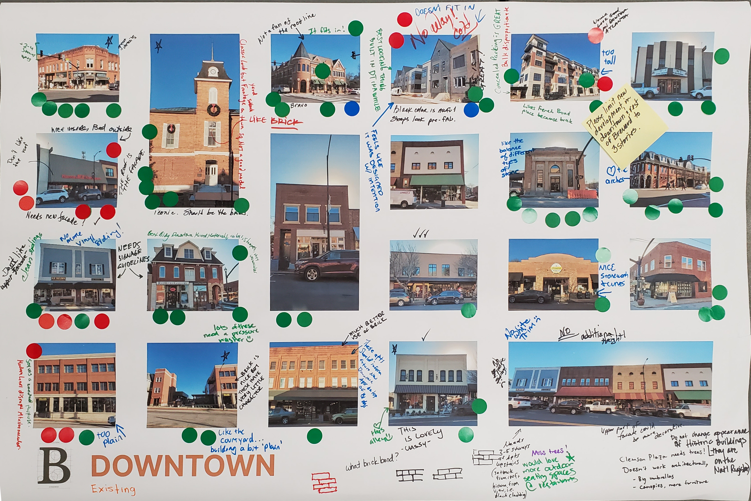
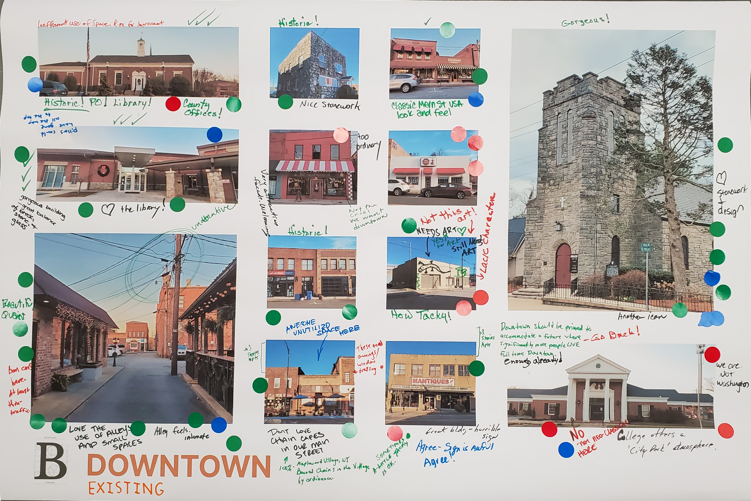
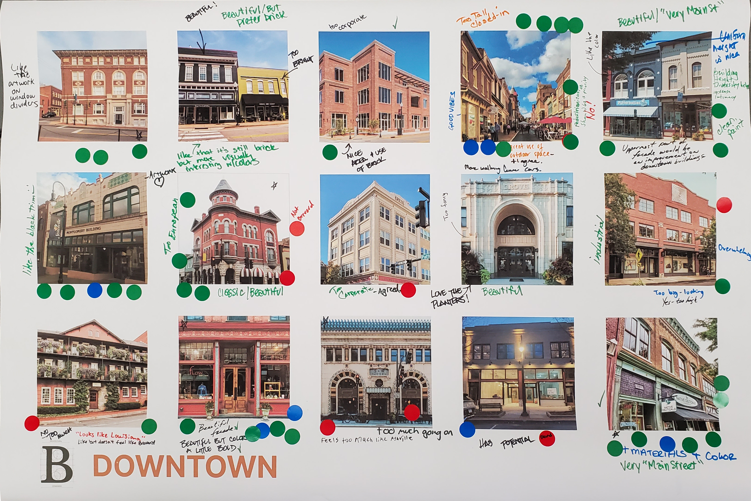
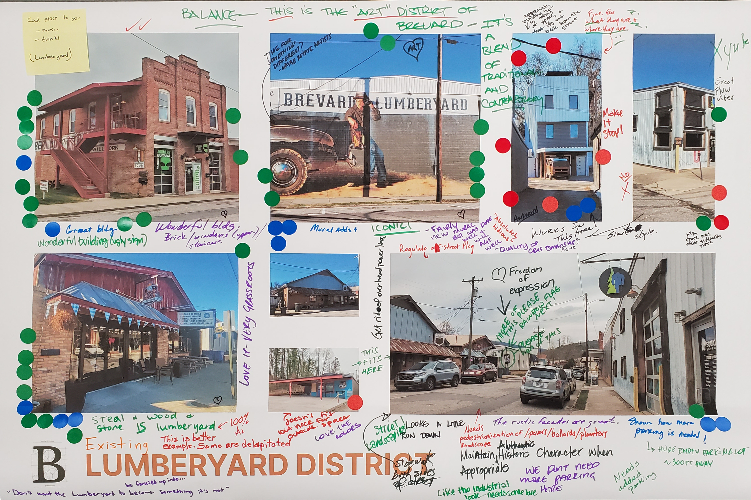
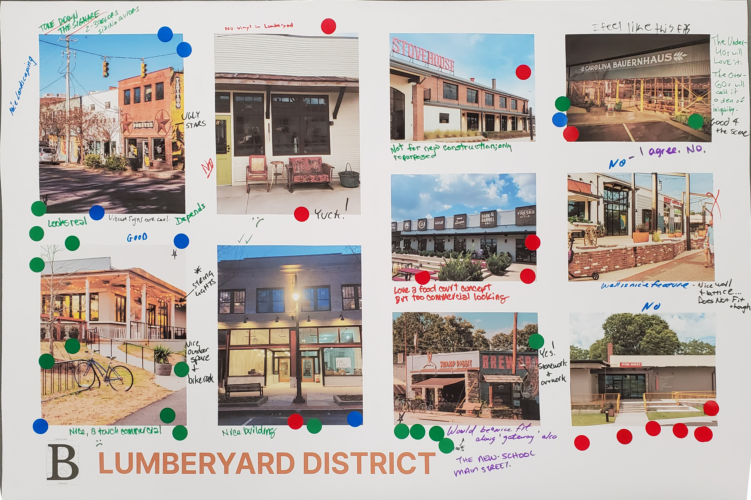
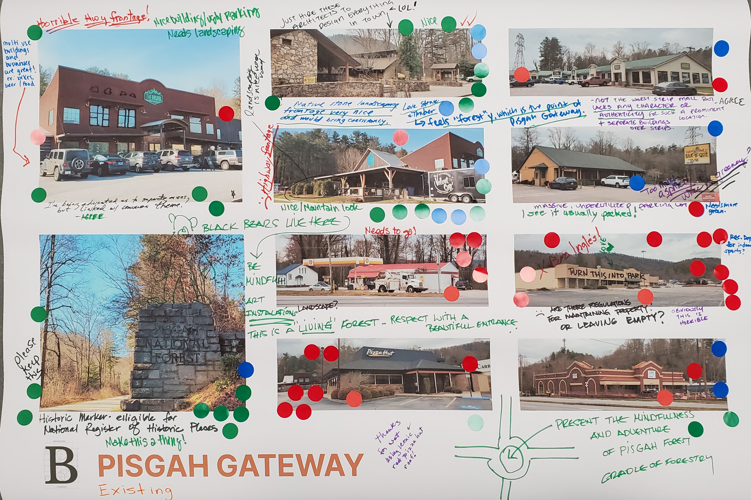
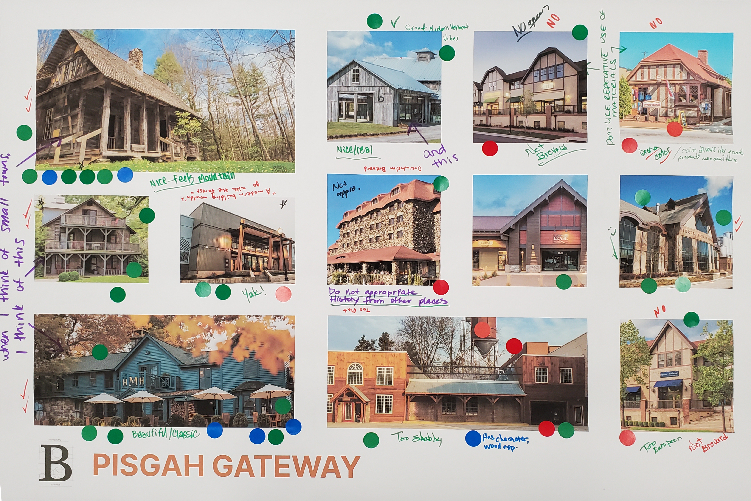
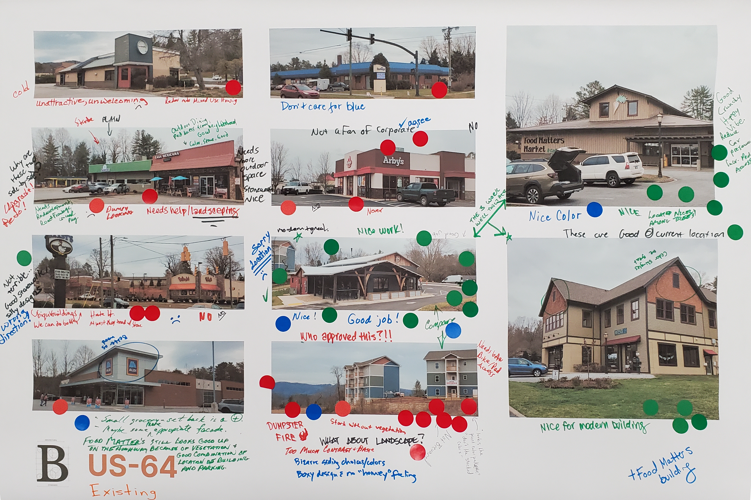
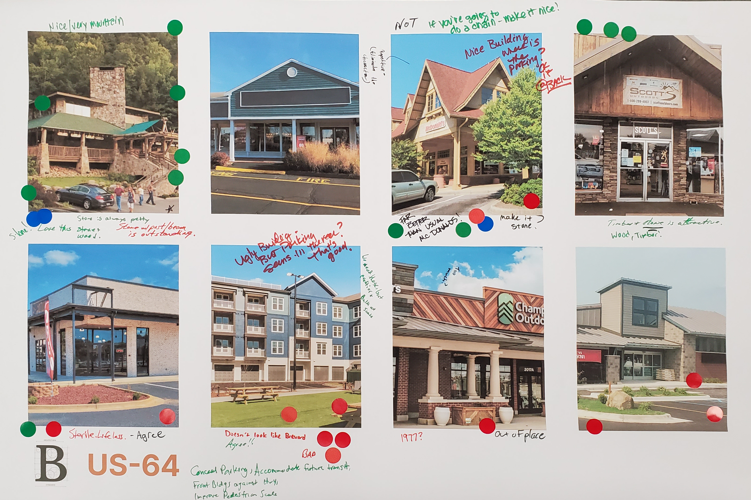
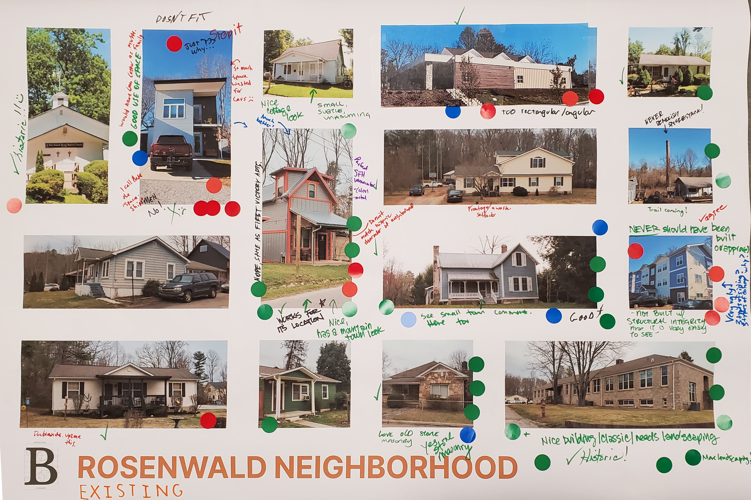
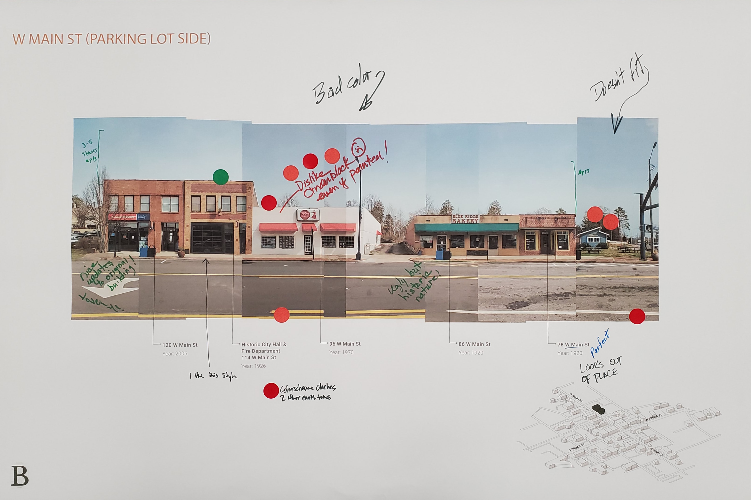
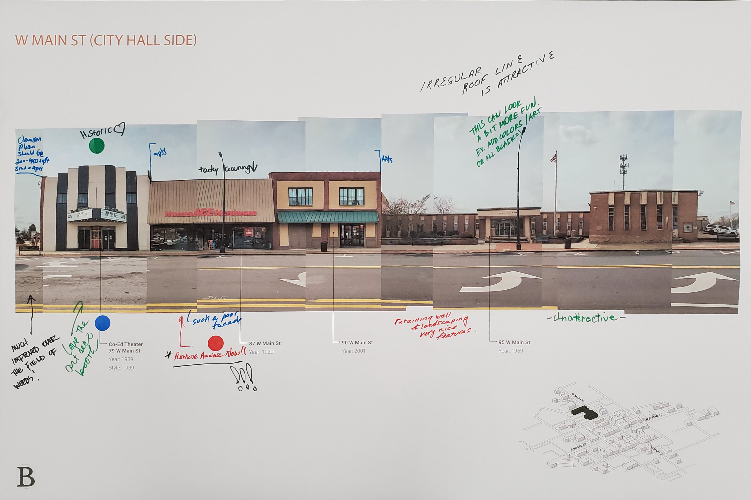
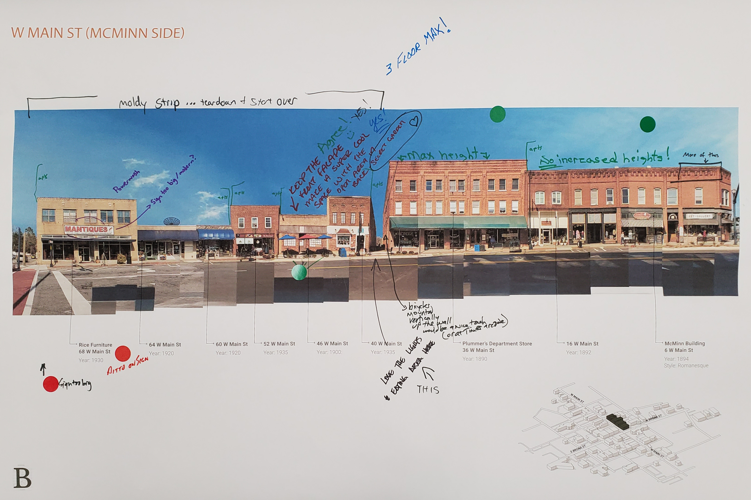
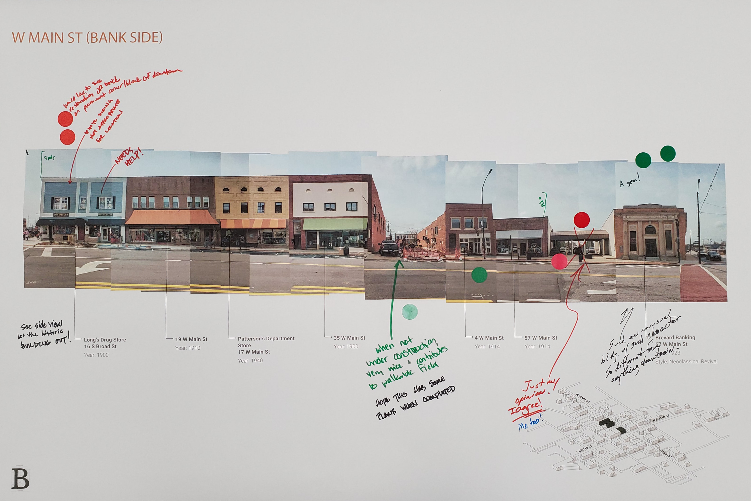
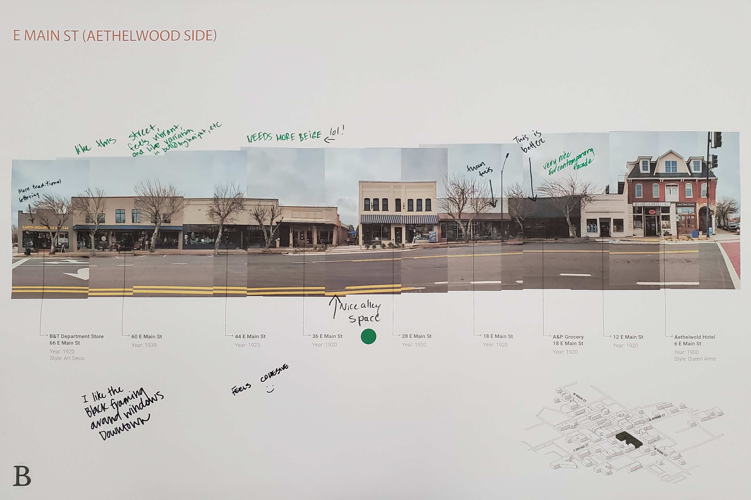
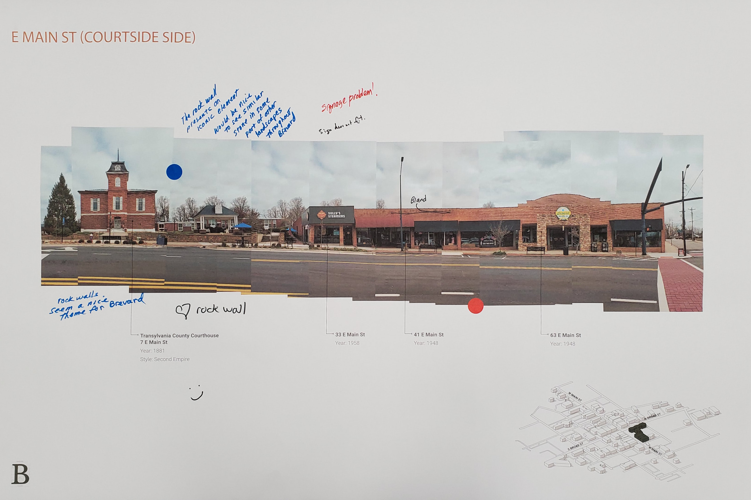
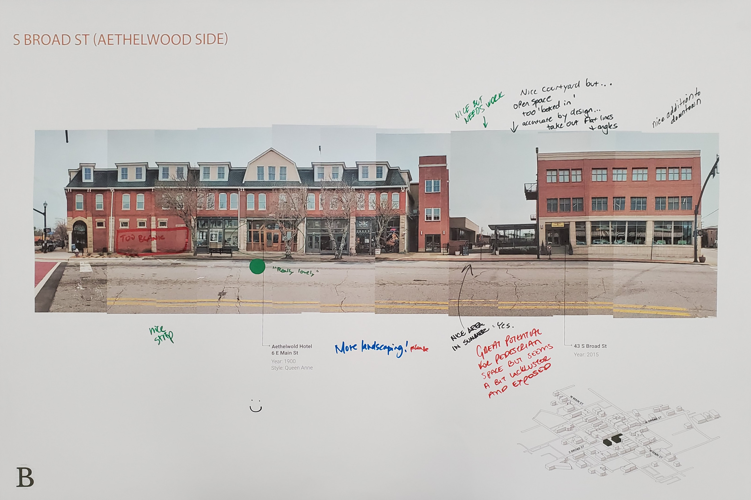
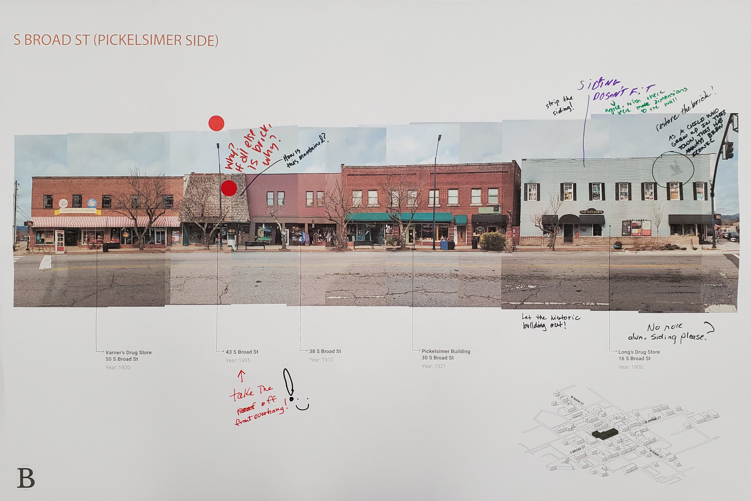
In mid-March, our team met with nearly 100 community members living and working in Brevard during three days of structured workshops, open studio visits, presentations, and a downtown walking tour.
The workshop featured over a dozen display boards, where we invited the public to leave their opinions on both Brevard’s existing architecture, as well as architectural examples from peer communities. Using stickers (green/blue for positive opinions, red for negative) and written commentary explaining their feelings, community members revealed to our team (and each other) what the future of their city should look like.
To capture more detail, Brevard was broken into five distinct “focus areas.” These were Downtown, the Lumberyard District, Pisgah Gateway (intersection of US-64 and US-276), the US-64 corridor (Asheville/Rosman Hwy), and the Rosenwald Neighborhood. By collecting feedback on each unique area, our team will be able to draw conclusions about the desired architectural styles for new and renovated buildings in each place, helping to enhance their identity.
Brevard's Architecture Today
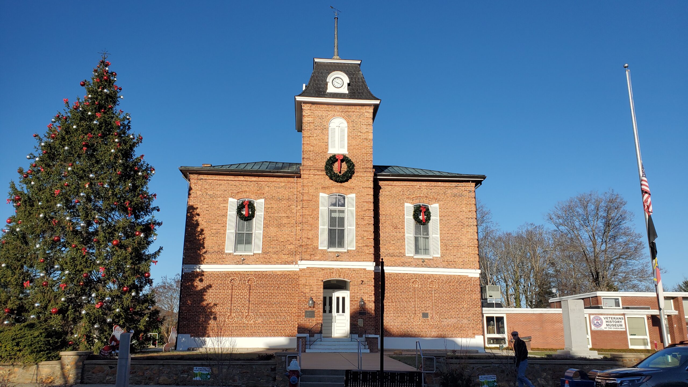
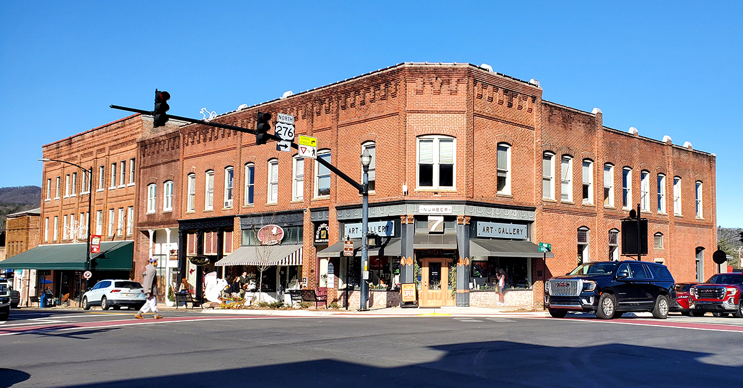
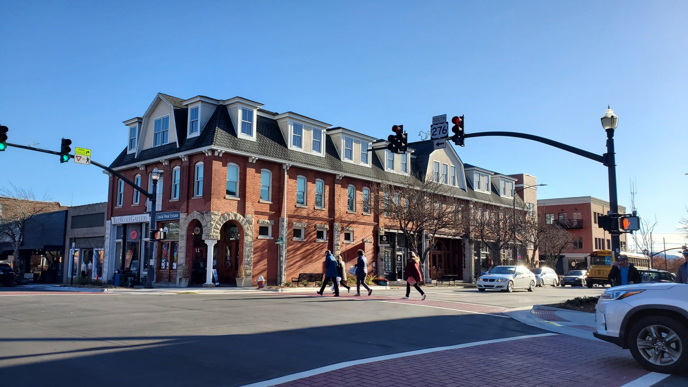
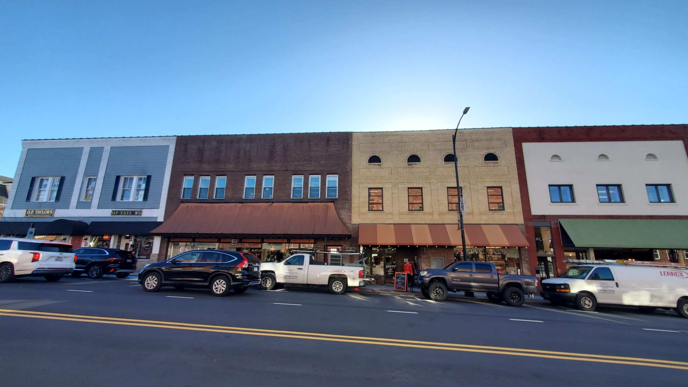
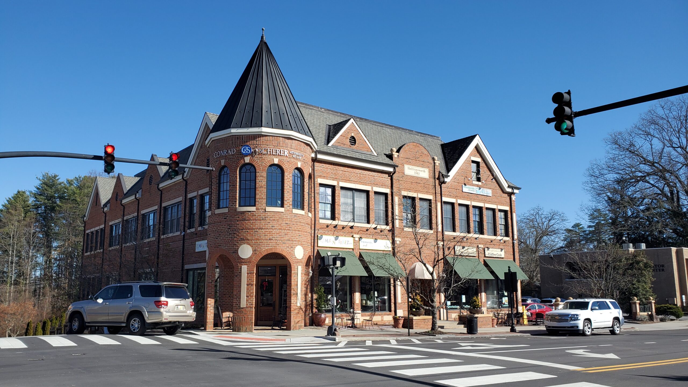
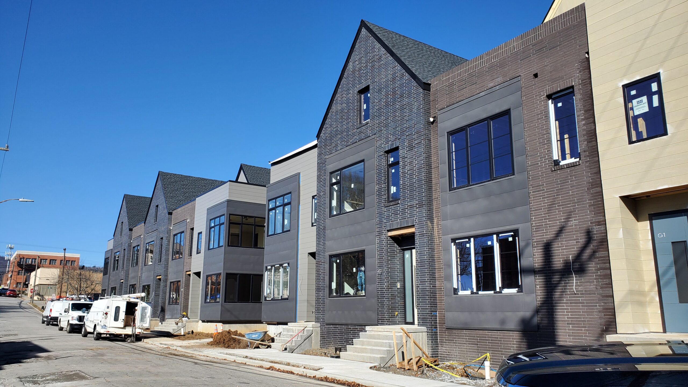
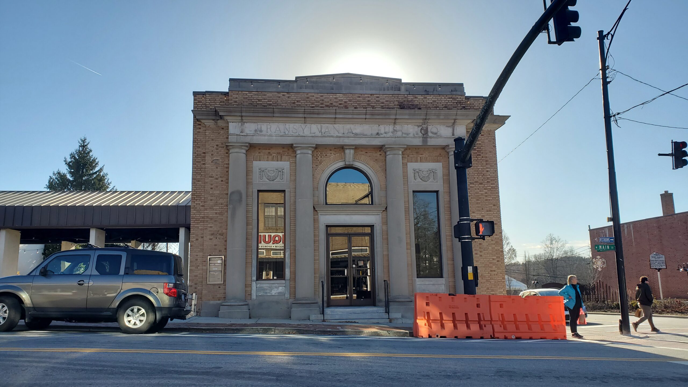
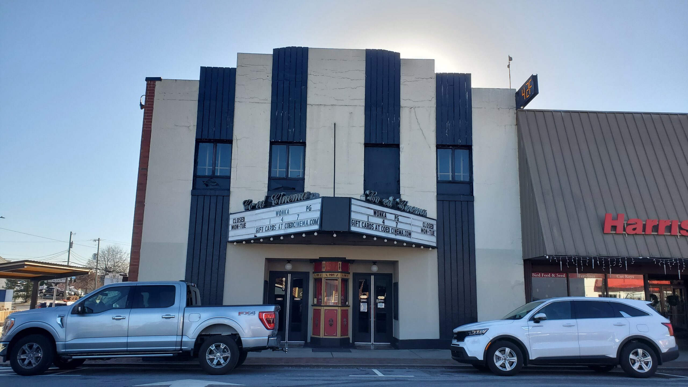
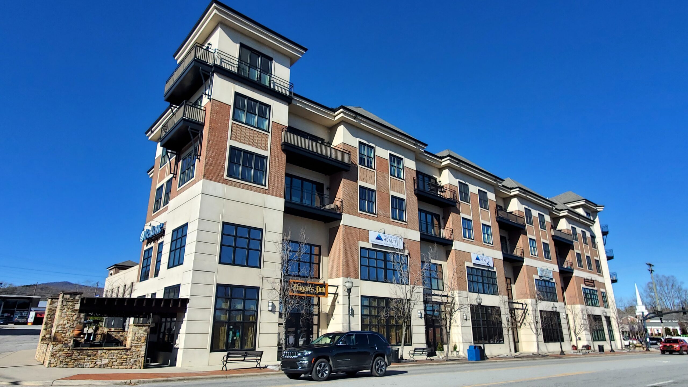
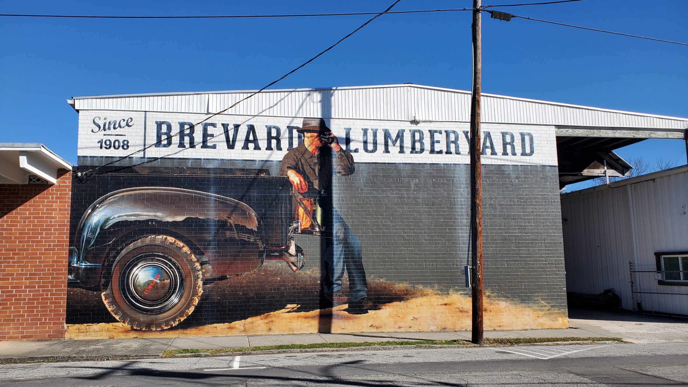
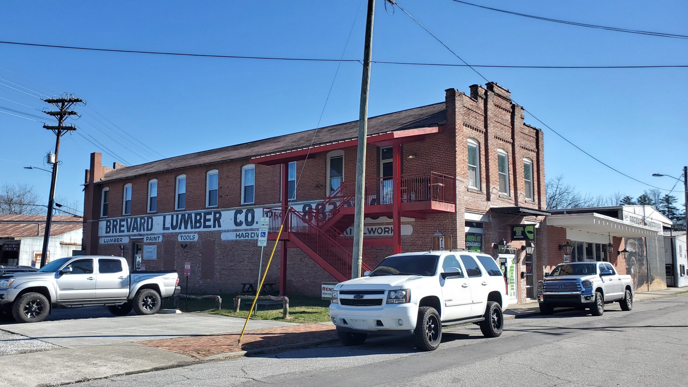
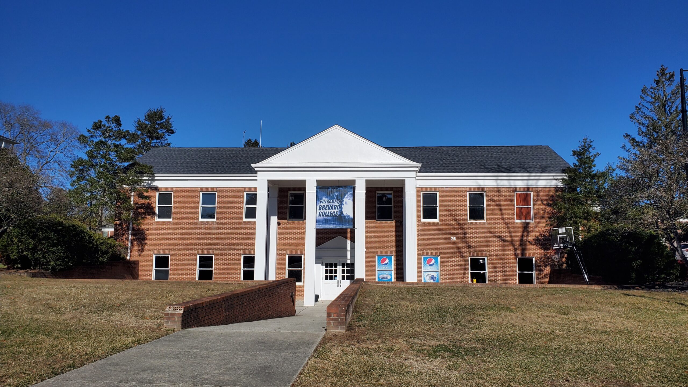
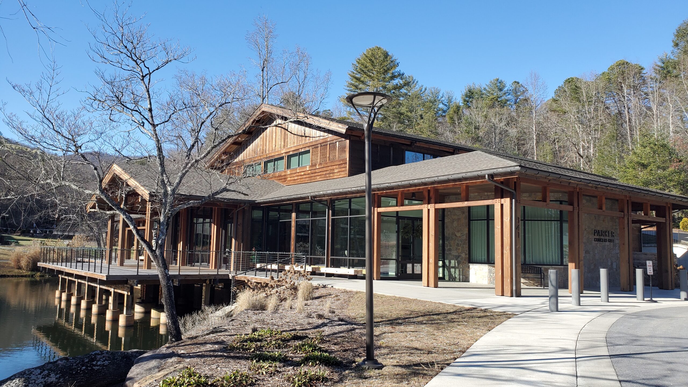
The Community's Character
Though Brevard’s architectural styles vary by area, the city’s most memorable collection of buildings is undeniably located in Downtown.
There, the red brick facades of the McMinn Building, Historic Aethelwold Hotel, and acclaimed Transylvania County Courthouse dominate Main Street with their unique forms. Other structures like the Rice Furniture Building, Fraternity Building, and Original City Hall/Fire Station offer more typical takes on the brickwork that defines Downtown’s character.
Perhaps the best example of masonry, however, is the Brevard Banking Company, with its Neoclassical Revival style and iconic Tuscan columns.
Finally, the Co-Ed Theater’s stucco façade demonstrates that some of the city’s most memorable buildings break this material trend entirely. Built in 1939, the theater’s eye-catching awning and signage is unmistakable.
Outside of Downtown, Brevard features several other areas with their own distinct takes on mountain architecture. Revered summer camps like the Brevard Music Center nestle buildings against the slopes and timberland with predominantly wood façades, while the Lumberyard District draws on an industrial theme of primarily metallic facades and repurposed warehouses.
Meanwhile, newer neighborhoods like Straus Park follow strict design standards favoring stone and wood, while older communities like Rosenwald feature a more eclectic assortment of building types and materials.
Along US-64, particularly at its “Pisgah Gateway” intersection with US-276, a new character area is beginning to take shape. With over 22,000 vehicles passing by each day, defining a unified style for the architecture there could help to better establish the visual identity of Brevard.
Join us on our journey to enhance the character of our community!


